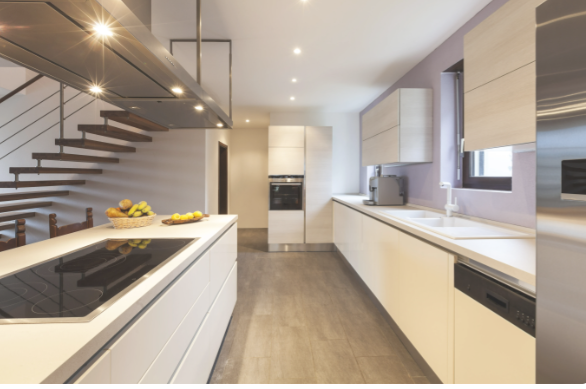How To Design A Modular Kitchen – 8 Modular Kitchen Design Tips for First Timers
Homeowners spend many hours a day in the kitchen, and it is one of the most used rooms at home. Kitchen drawers, doors and cabinets are opened about many times a day. And therefore, it is vital to have well-designed, highly functional modular kitchens. Modular kitchens enable homeowners to enjoy smart counter top designs, designer colours, intelligent design features and neat lines as well as simple, practical storage features we’ve all come to rely on.
Every interior project is different from individual style, size, and taste. Therefore, we are proud to offer you the possibility to customize your Kitchen
Choosing the Right Modular Kitchen Design
If this is your first experience with a modular kitchen, then You Must Plan with Layout, Kitchen & Its Appliances, Storage Optimization and Colors. These are important things when working with Your Modern Kitchen design !!

Indian Style Small Modular Kitchen Design

6 Types of Kitchen Layouts?
#1: Straight Modular Kitchens
#2: L-Shaped Modular Kitchens
#3: U-Shaped Modular Kitchens
#4: Parallel Modular Kitchens
#5: Island Modular Kitchens
#6: Peninsula Modular Kitchens
We design modular kitchens that are ideal for Indian homes. Our kitchen designers are experts at creating L shaped kitchen design, straight line, parallel kitchen, C shaped kitchen and U shaped kitchen. Our modules are 100% enclosed and ensure completely free from roaches and rodents. To get a quote, click here.
